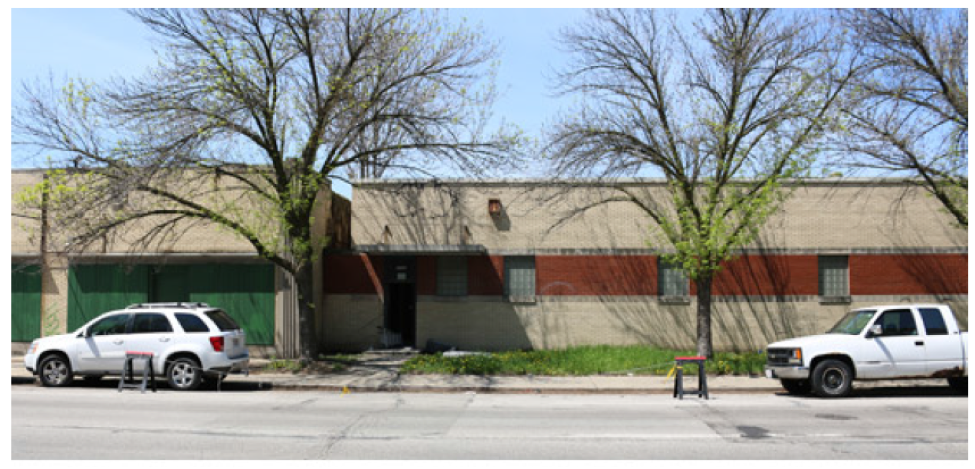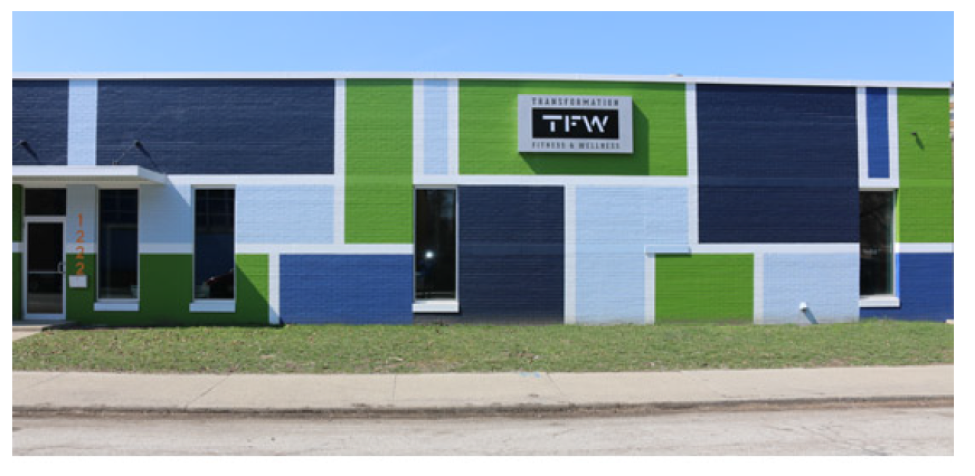10 Tips to Design Your Business’s Physical Location to Grow Your Business
Transformation Fitness and Wellness, an Indianapolis-based personal training and wellness company, was like a lot of small companies that rely on a retail location to draw in new customers. They had their own mixed feelings about wanting an upgraded location that better supported the business, but feared the costs and hassle of either moving or remodeling.
They recently decided to take the leap and move to a new lo=cation. Determined to seize the opportunity to reinvent their facility in the hopes of enhancing their business, they selected a top architectural firm in their area to help them with their new image (Brenner Designs).
What You’ve Been Told About Scaling… Is Wrong.
Freedom is not found in hustle, hacks, or grinding harder. It’s found in building a business that runs without you.

Download The Untold Business Scaling Blueprint and Discover:
The existing building they had purchased was nondescript and easy to walk right past (see photo).

Caption: Original Transformation Fitness and Wellness building – infinitely easy to walk right past and never even notice it.
When they began work with Brenner Design, Indiana’s largest woman-owned architectural firm, their goal was to use the new location to both generate new business, but to also increase their retention of existing clients through creative design.
Brenner Design president Diana Brenner FAIA said, “The thing about moving a business is that it’s a unique opportunity to use solid design and creative planning to make the interior support the core function of the business. Considering how long the average business will “live” in one location, a small investment in efficient space planning and impactful design can yield long term dividends for the business that directly feed its bottom line.”
Thinking that you may someday move or update your business’s physical location? Here are ten real world tips to leverage the design on your facility (either a new location or updating your existing location) to grow your business.
- Hire the best advisors. – Don’t take your friends’ advice. Don’t try to do everything in-house. Use the expert professionals; real estate broker, architect, move consultant, real estate attorney, banker, and accountant.
Utilize a commercial real estate broker with experience in the type of real estate aligned with your business type; office, industrial or retail. Hire your own tenant development broker for renewals or relocations. Like residential brokers, it won’t cost you anymore and you want to hire a broker that represents your needs, not the building owners’ needs.
If you are purchasing property or developing a new building, make sure you find a broker with a successful track record of negotiation and follow-through. Due diligence is the key in any transaction, so make sure to involve a real estate attorney (not your regular attorney) to guide you through the Letter of Intent (LOI), Lease or Purchase Agreement (PA).
- Understand the process. – Where do I begin? What is the timeline? What are the steps?
Begin the process 12-24 months ahead for leased space and 24-36 months for new construction. The search and real estate transaction usually takes the longest to complete.
Don’t forget to allow appropriate time for design, approvals and construction. Your real estate broker and architect together can help advise you on a design/construction timeline for your particular business needs.
- Understand the lingo. – What does all this mean? USF, RSF, CAM, LOI, PA.
The area you occupy in a building is usable square feet (USF). The total area you pay for is rentable square feet (RSF). Your rent (or cost/sf) includes your portion of common areas in the building such as lobby, restrooms, etc.
When preparing budgets, make sure to include the rentable factor multiplier. Each building has its own unique factor depending on its design. Make sure you understand what is included in the proposed costs. Some buildings tack on a Common Area Maintenance (CAM), charged annually. If you will own the building, you will pay for your own CAM.
Leverage your advisors to get the short course on what all these words mean and how they will impact you.
- Determine your space requirements. – Do you really need more space? What is the cost of space vs cost of labor? How do you program for efficient use of space?
The cost of labor is the highest cost factor for businesses today. When you look at designing workspace for your work force, create functional workspace with efficient adjacencies based on individual staff functions. The cost of real estate and furniture is a small cost compared to the cost of labor. Workspace design can directly affect productivity, morale and health of your workers, thus directly impact your bottom line.
Engage an architect early. Nothing is worse than guessing at your future space needs. A reputable architect can prepare a space analysis program that includes growth projections based on benchmarks for your particular business type. Your architect should work hand in hand with your real estate broker to evaluation options and cost alternatives of lease versus own or whether a new property suits your long term needs.
Some buildings are more efficient than others. Your architect can provide test fits to determine if a new or existing building footprint best fits your needs. The small cost of comparing options can have a huge impact on annual rent and result in thousands of dollars in savings or expense over the term of a lease.
- Determine your total budget. – What is the total cost impact?
Besides the direct cost of rent, determine what added costs you will incur. Utilities may or may not be included in the rent but are certainly a factor in considering a purchase. Make a list of anticipated soft costs that may include closing costs, attorney fees, design fees, and building permits.
Furniture, fixtures and equipment (FF&E) should also be considered early. Depending on whether your furniture is new or reused, FF&E costs can run upwards of 25% of construction costs. Furniture sometimes has a 10-16 week lead time, so the process of selecting, bidding and installation should be factored into your timeline.
- Investigate your options. – Don’t believe everything you read!
Don’t rely on the stats presented in the real estate flier. Most times the actual square footage, acreage and zoning has been supplied by the owner and is not verified by the real estate broker. Buyer beware! Make sure your planning team verifies the information before you spend time and money in due diligence.
Title work and surveys are required for any new real estate purchase. Most banks require a “clean” Phase I environmental report as requirement for financing. Keep in mind that the shelf-life of such reports are only six months. Zoning changes, variances and planning approvals can also take several months to complete. Submission and hearing dates are established by local government authorities and vary widely. Make sure your team advises you on the sequence of your due diligence and that timeline is integrated into your LOI and PA.
- Negotiate the deal. What’s the best use of my Cash?
Your real estate broker and accountant can assist with assessing the cost implications of several scenarios based on your ability to self-finance or bank finance. You may consider Lease, Lease with an Option to Buy, or outright Purchase. Each option carries different cost impacts. Your real estate broker will help negotiate the deal, but remember, you call the shots.
The build-out cost of a lease space is usually rolled into the rent as a tenant development construction allowance. Make sure that allowance covers the cost of your build-out, otherwise you will incur unanticipated out-of-pocket expenses. Typically a building owner only allows for the basics, no design features and only building standard fixtures.
If you want to create a facility that represents your companies’ image, you need to allow for an appropriate build-out cost. The design and aesthetics of your business can directly impact your bottom line. Sometimes additional costs can be amortized over the term of the lease. Before you sign a deal, make sure you have done your homework and understand exactly what you are paying for.
- Take the time to design and document. – Every dollar you spend in planning equals $5 saved in changes. Do it right the first time.
Take the time to carefully plan and design your facility. Don’t leave the task to your facilities manager. That person is usually tasked with cutting costs and is driven by that motive. As the owner of the company, you should set the vision and direction of the final design image. Make sure the design reinforces your companies’ goals and objectives. The most successful companies’ use design to invigorate personnel, attract top people, increase productivity and move the company forward. A well-designed facility can increase productivity by at least 10%.
Make sure your Architect coordinates the selection of furniture in concert with the design of the space. If you wait to select furniture later, this can create change orders due to electrical requirements and relocated data connections.
- Understand the construction delivery process. – Bidding, Permits, Approvals.
There are many construction delivery methods including Fast-Track, Design-Build or Design-Bid-Build.
Consider the options before you move ahead. Selecting your contractor is an important step. Make sure the contractor has the resources, experience and reputation to complete your work. Make sure your architect and contractor are in alignment with your project goals. Allow a reasonable time to obtain bids, file for permits and obtain all approvals.
- Plan the move well ahead of time. – Utility transfer, IT coordination, tear-down and set-up.
A reputable move consultant can help you estimate these costs ahead of time and make the stressful event of a move easier for your staff. It’s worth the investment to make sure your business is back up and running as soon as possible.
Your staff doesn’t do this for a living and many times they overlook the details as proper phasing and scheduling. Tear-down and set-up of furniture takes time to complete. You need to implement a plan for the least amount of down time.
Don’t forget the IT. Scheduling a changeover must be done in well in advance, so make sure your communications network makes a smooth transition so your business doesn’t suffer any interruptions. Include moving costs as well costs to change websites, stationary and letterhead in your overall budget.
Careful planning can reduce costs and minimize disruption. Utilize the professionals with experience to help plan for the future and grow your business. The future of your business depends on your decisions.
So what ever happened with Transformation Fitness and Wellness?
Their new location and its new design directly resulted a 13 percent increase in sales, and will likely enhance their membership retention.
Arin Lindauer, co-owner of Transformation Fitness and Wellness says, “I have never regretted the decision [of the redesign] because I love how prospects say, ‘Oh yeah, the funky building on Penn, I know where you are located.’ It’s music to my ears.”

Caption: After: Within 12 months this new exterior redesign helped TFW increase its sales by over 13 percent.
Bottom line: Good design can not only be cost effective, but done well, it can have measureable ROI.
Good luck applying what you just learned.
For more ideas on growing your business, including a free tool kit with 21 in-depth video trainings to help you scale your business and get your life back, click here.
